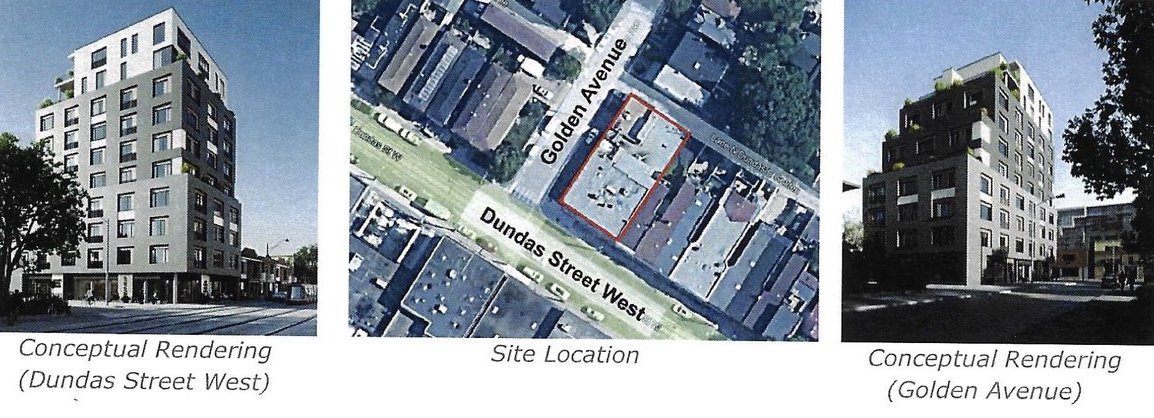2112 DUNDAS ST WEST: DEVELOPMENT PROPOSAL
Renderings provided by the developer Zelinka Priamo Ltd in their February 2024 community flyer.
DEVELOPER PRESENTATION SUMMARY (JULY 2024)
DEVELOPMENT PROPOSAL HISTORY: The developer Caran Developments is seeking to replace the existing 3-storey building with a multi-storey residential structure with ground floor commercial space. No formal application has yet been made to the City. There has only been a community meeting held on February 13, 2024. The developer has indicated through their urban planning consultant that revisions will be made in response to the community’s feedback.
BUILDING FORM & DENSITY: 10 storeys with minor setbacks along Dundas St W, little or no setbacks along Golden Ave, and some setbacks to the laneway. The density (floor space index) looks to be about FSI 7.0.
PARKING: only the three minimum visitor parking spaces required by the City, although the City would allow as many as roughly one per dwelling unit.
HOUSING UNITS: 52 dwelling units.
HOUSING MIX: The developer says that the minimum City guidelines will be met which would mean that at least 10% of the units be 3-bedroom and 15% be 2-bedroom (or larger).
HOUSING TYPE: 100% rental.
AFFORDABLE HOUSING: The developer says that they will meet the City’s Inclusionary Zoning By-law, though it has not yet been approved by the Province. If the by-law were in full force, this would mean at least 3% of the units would be affordable dwellings (2 of the 52 proposed).
LANEWAY ACCESS: The lane would be enlarged by ±1 metre. The current proposal places the three parking spaces and garbage/loading dock off of the laneway.
ENVIRONMENTAL SUSTAINABILITY: the building would be designed according to tier 1 of the City’s Version 4 of the Toronto Green Standard.
TIMELINE: none has been provided by the developer.
APPLICABLE ZONING POLICY: The developer’s current proposal exceeds all current City policy that pertains to the site. Without special approvals, a new building could be constructed according to current zoning CR 3.0, which would allow for a mixed residential/commercial use, 4-storey building with a floor space index (FSI) of 3.0.
At the same time, the City has in place a Site and Area Specific Policy for the site and surrounding neighbourhood (SASP 553), which would allow for a building up to 6 storeys tall with setbacks on the upper two. These setbacks are similar to the Mid-Rise guidelines, which the city also considers pertinent to the site. The Mid-Rise guidelines technically allow for a taller building, but the setbacks required would likely make anything higher than seven storeys impractical to build.
The City also has a Protected Major Transit Area plan for the surrounding area (PMTSA 654), which is designed to ensure minimum densities for new construction near the GO and subway stations. Though yet to be approved by the Province, this would require a minimum FSI of 2.0 for any new development proposal on this site. Notably, all of the City’s current zoning and policy guidelines meet this threshold.
DEVELOPER CONTACT: Robert MacFarlane of Zelinka Priamo Ltd (Urban Planning consultant) at (416) 622-6064, robert.m@zpplan.com.
