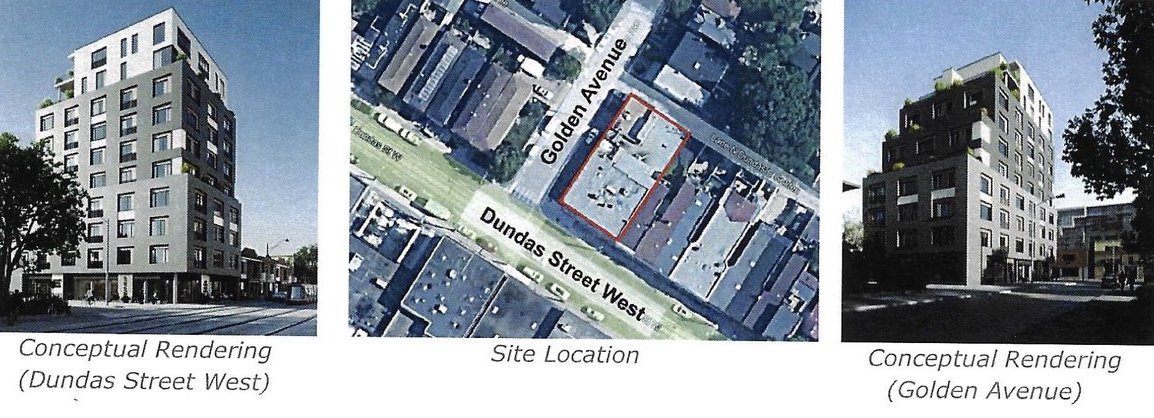2112 DUNDAS ST WEST: DEVELOPMENT PROPOSAL
Renderings provided by the developer Zelinka Priamo Ltd in their February 2024 community flyer.
NEIGHBOURHOOD CONSENSUS STATEMENT
Based on our March 2024 community survey, we found overwhelming support for improving the development proposal in the following ways:
Building Size: Make the building smaller, up to the size specified in the Area Specific Policy 553 guidelines, observing the recommended setbacks and limiting the overall height to 6 stories or less.
Parking: Increase parking, ideally to 1 visitor space per 10 dwelling units, 1 resident space per 2 dwelling units, and 1 or more car sharing spaces.
Architectural Style: Design the building facades in a style that reflects the existing character of the neighbourhood, leaning more traditional than contemporary (refer to the preferred images in the community survey).
In addition, about half of neighbours felt strongly about recommending the following changes (% shown based on averages):
Multiple-Bedroom Dwelling Units: Make 50% of the dwelling units multiple-bedroom.
Affordable Housing: Make 25% of the dwelling units affordable housing.
We understand the above parameters to be in line with the Province’s density target for the surrounding transit area, as well as the City’s multiple guidelines that apply to this site, including PMTSA By-law 844-2022 (area 654).
VIEW THE COMMUNITY SURVEY RESULTS
In March 2024 we surveyed the neighbourhood regarding the developer’s February 2024 proposal. Over 60 residents participated, giving clear direction on how the proposal can be improved.
REVIEW THE DEVELOPER’S PROPOSAL
In July of 2024, the property owner’s design team submitted for a Zoning By-law Amendment for their proposed development


